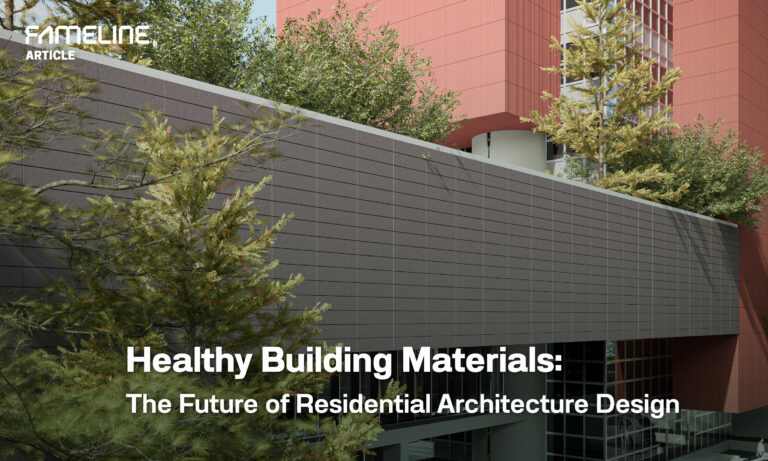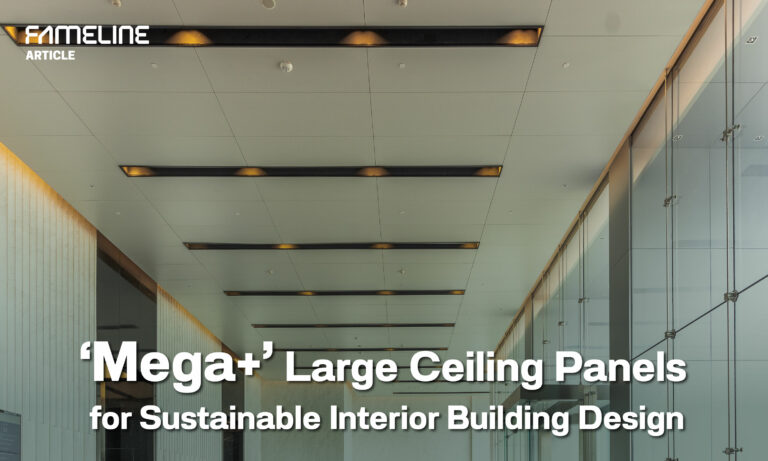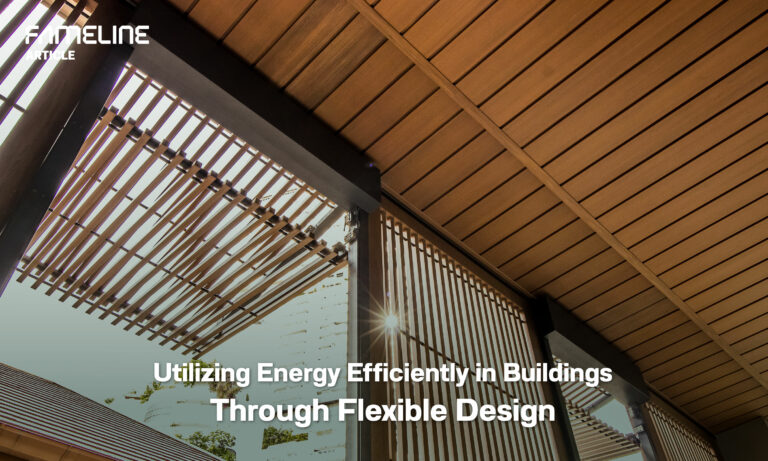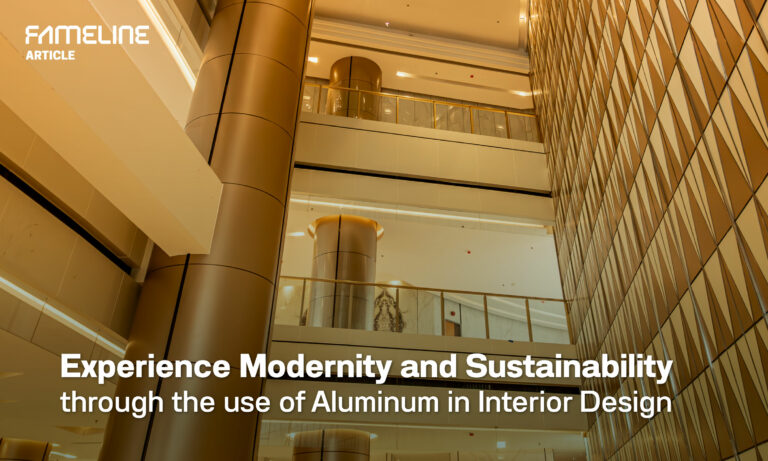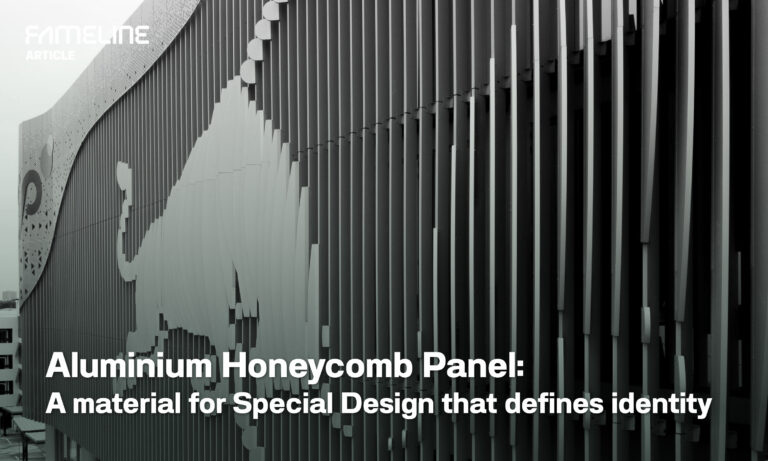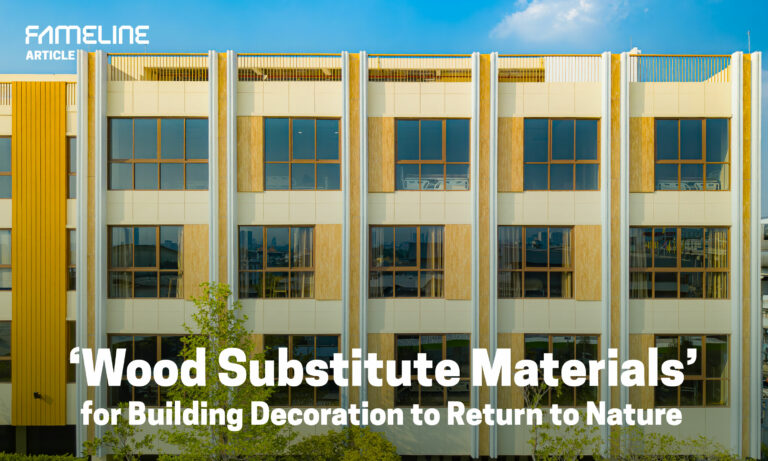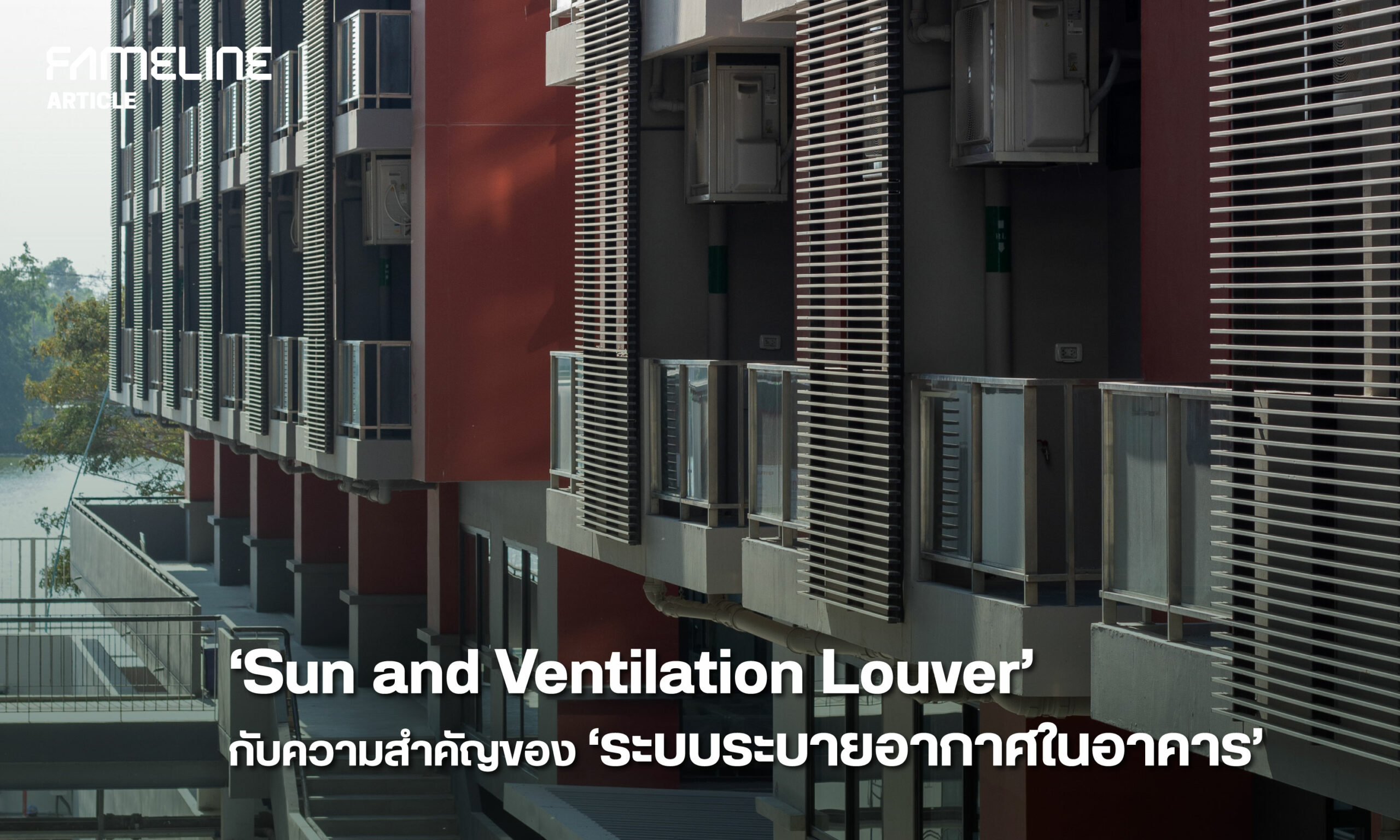
Sun and Ventilation Louvers: The Importance of Building Ventilation Systems
In the interconnected realm of environmental design, the ‘Ventilation System’ is often a top priority for designers due to its significant impact on comfort, health, and environmental sustainability within buildings. According to the Environmental Protection Agency (EPA), indoor air may have 2 to 5 times more pollutants than outdoor air. Designing for effective air circulation is crucial in eliminating pollutants, allergens, and contaminants from indoor spaces. The World Health Organization (WHO) estimates that indoor air pollution contributes to 4.3 million premature deaths globally each year. Adequate ventilation can mitigate health risks associated with indoor air pollution, enhancing the health and productivity of occupants.
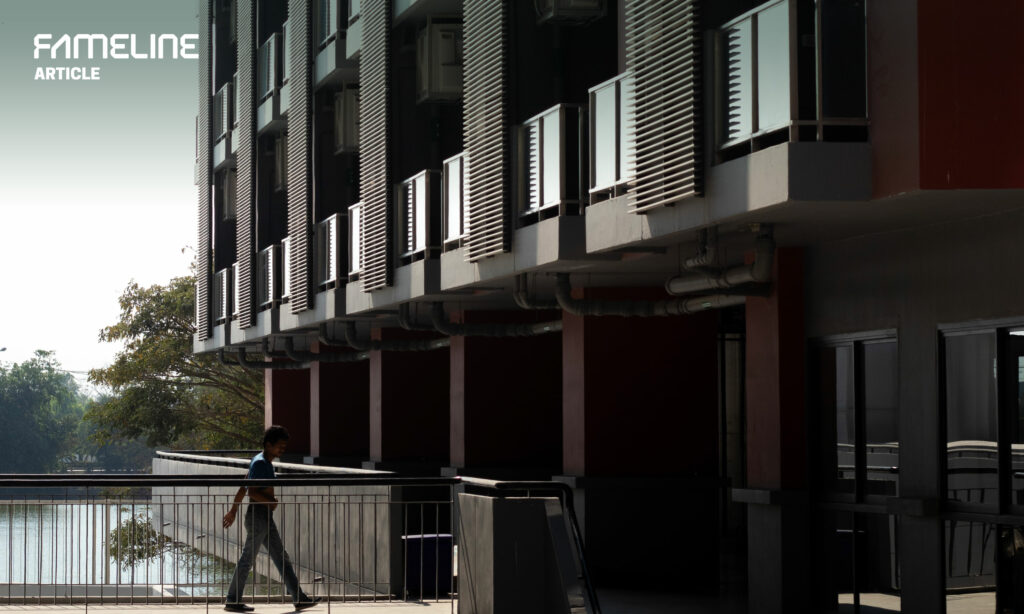
Ventilation Techniques and Challenges in Air Quality Control
The quality of ventilation systems can be measured by various criteria across projects. For instance, features that improve indoor air quality (IAQ) by continuously refreshing the air can effectively remove pollutants, odors, and contaminants, safeguarding building users from respiratory issues and allergies. Temperature and humidity control within buildings, by preventing stagnant air and accumulation of heat and moisture, can also prevent mold exposure, which can trigger allergies and asthma. Proper ventilation is crucial in maintaining a livable environment, especially in buildings with high occupancy like schools, offices, hospitals, or shopping malls. It contributes to enhanced concentration and work efficiency, and even sleep quality through proper humidity and temperature control, while reducing the risk of mold or deterioration of building materials and finishes.
There are generally two popular methods for implementing ventilation systems: Mechanical Ventilation, which uses devices like ERV (Energy Recovery Ventilation) or Air to Air Heat Exchangers designed to exchange the cool air outside with purified indoor air without losing cooling energy, thus saving on air conditioning costs. The other method used right from the design phase is Natural Ventilation, which utilizes natural forces to create air movement between areas of different atmospheric pressures, allowing for systematic air circulation.
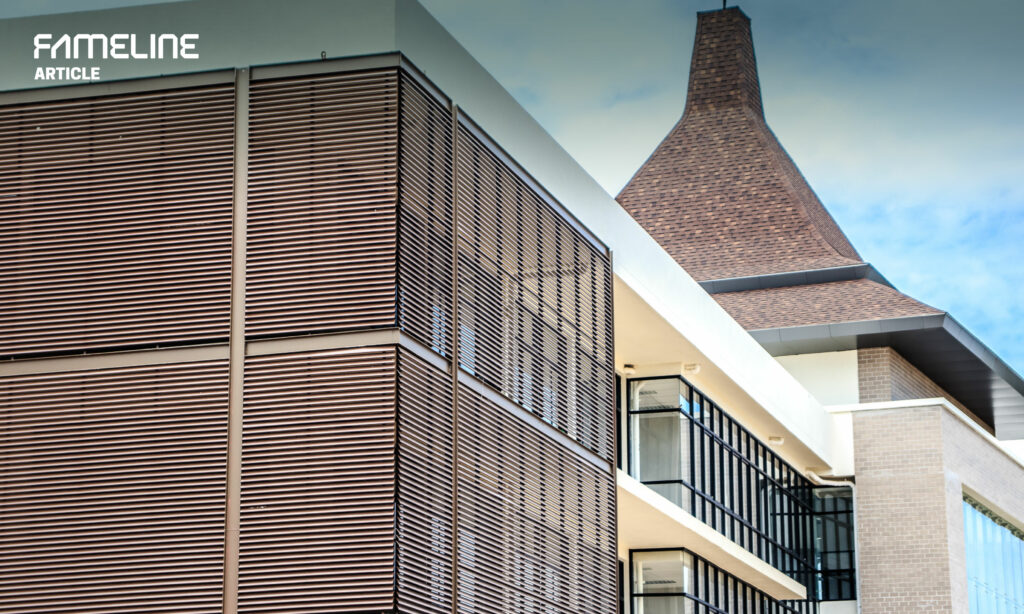
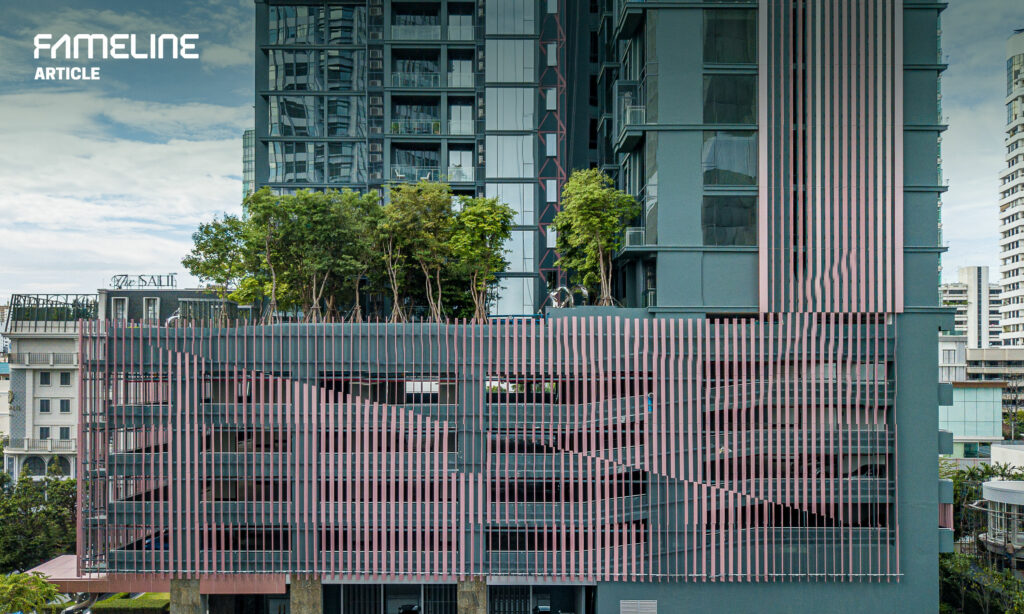
Applying Sun and Ventilation Louvers in Building Design
For example, choosing to decorate building exteriors with ‘Aluminium Louvers’ or using aluminum materials in forms like louvers to shade from sunlight or ventilate the building surface. Models like the Z-Series or C-Series from FAMELINE offer various shapes, such as Z-shaped or C-shaped louvers, which, besides being installed to allow air circulation, also protect against heat and rain entering the building, helping to regulate interior temperatures and slow the degradation of building surface materials. Aluminum is durable, flexible, lightweight, corrosion-resistant, fire-resistant, and environmentally friendly, being 100% recyclable and often used in energy-saving.
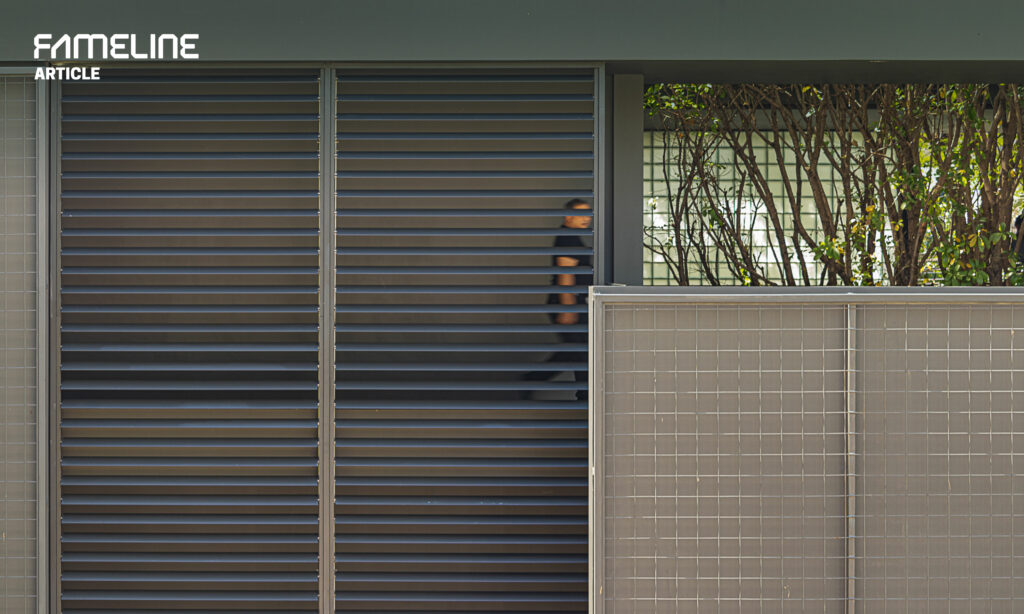
Moreover, these can be used with technologies to reduce energy consumption in buildings through systems like ‘Smart Living’, which can operate as automated aluminum louvers shaped like airplane wings in AF-Moveable. These can be opened and closed automatically using a motor controlled via a mobile app, installed vertically or horizontally to adjust positions for optimal air transfer, helping control sunlight entering the building and improving energy efficiency and resource use with an automated system that supports the concept of green architecture.
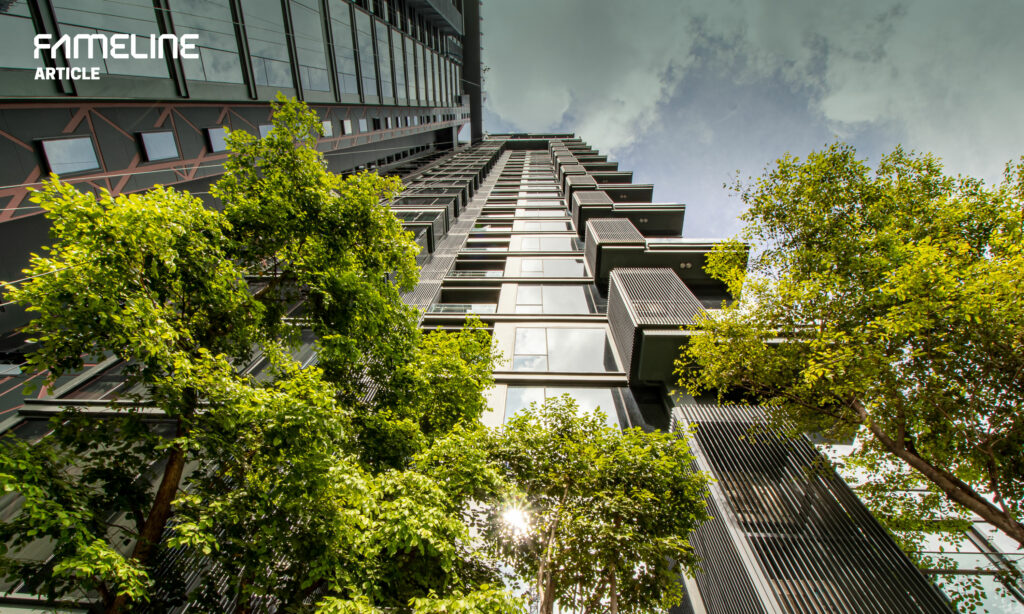
Creating a Healthier Environment Through Sustainable Design
Research published in the Journal of Cleaner Production indicates that using sustainable materials in construction can reduce atmospheric carbon by up to 50% compared to traditional materials. Studies by the World Green Building Council show that buildings constructed with sustainable materials can reduce resource use by up to 50% over the material’s lifecycle. Designing ventilation systems with sustainable materials forms a crucial foundation for creating healthier indoor environments, increasing living quality standards, and promoting sustainable living by replacing bad air with good, controlling humidity, and enhancing energy efficiency when all systems operate more efficiently together.
บทความอื่นๆ ที่เกี่ยวข้อง
