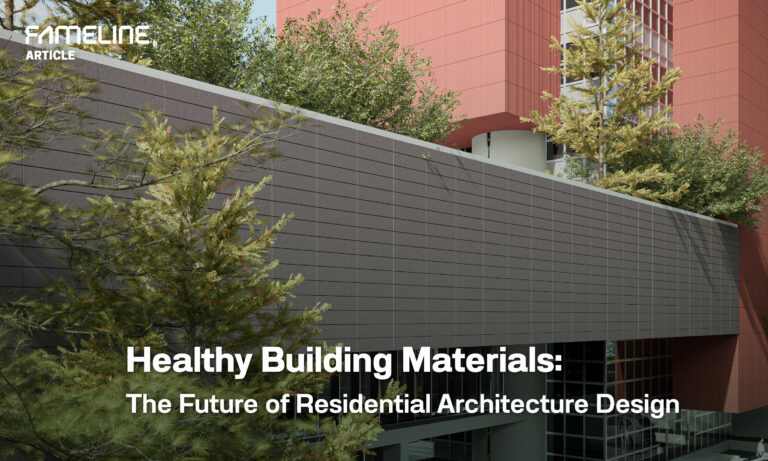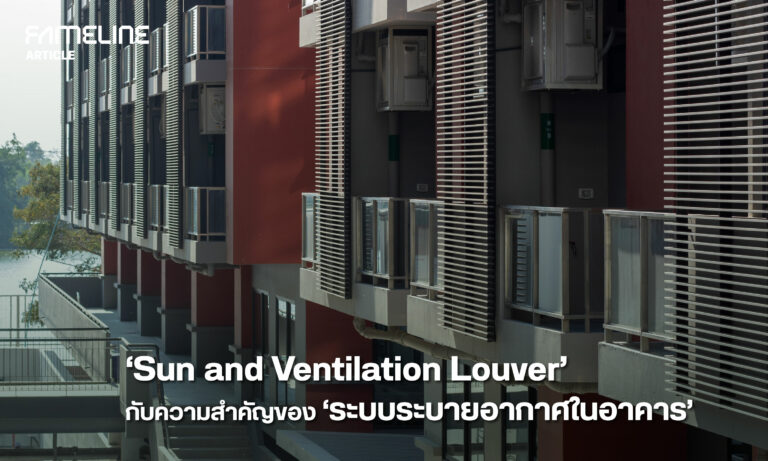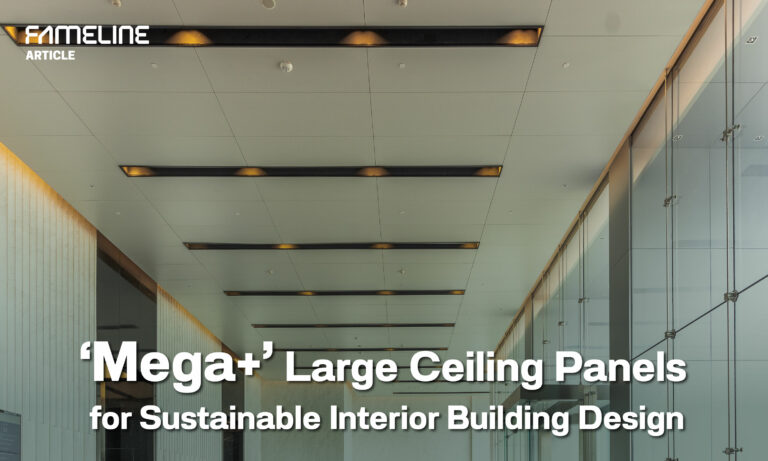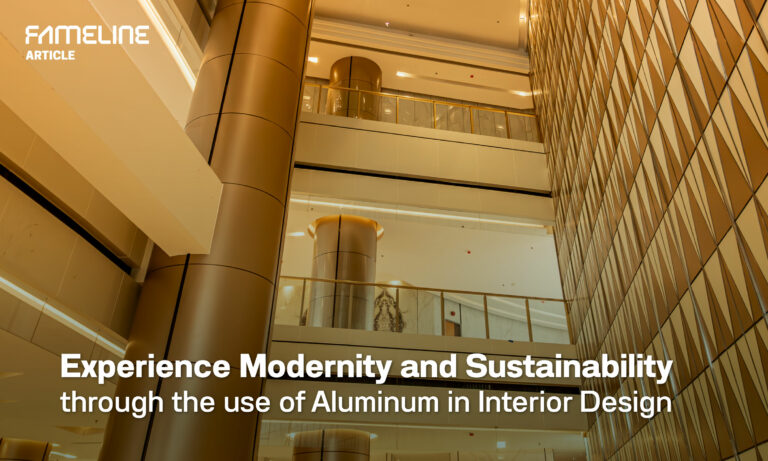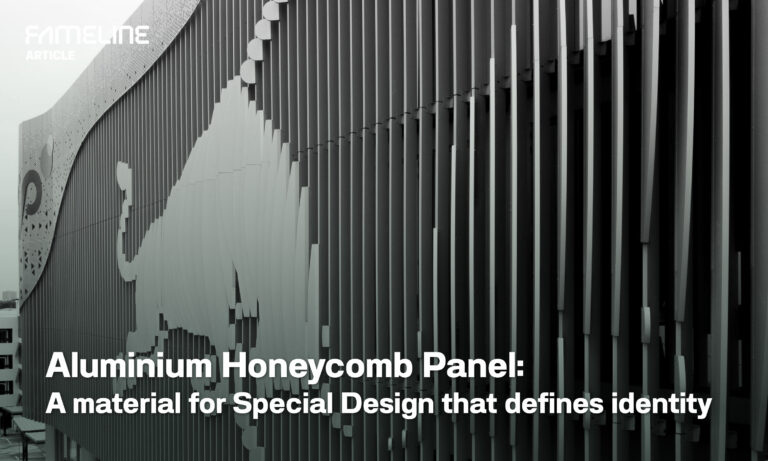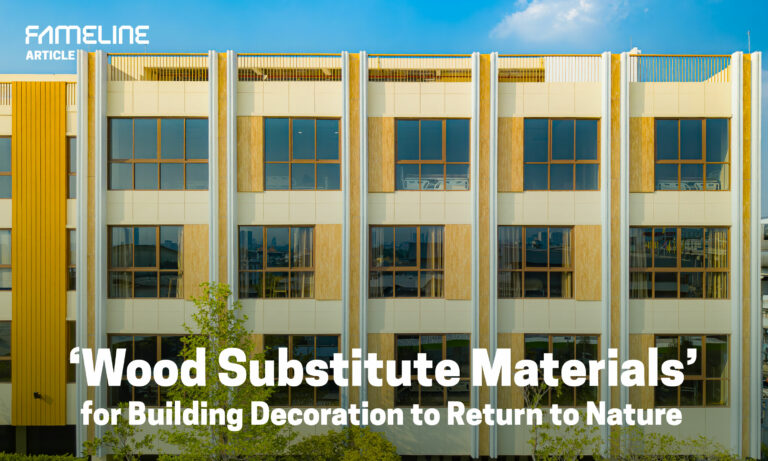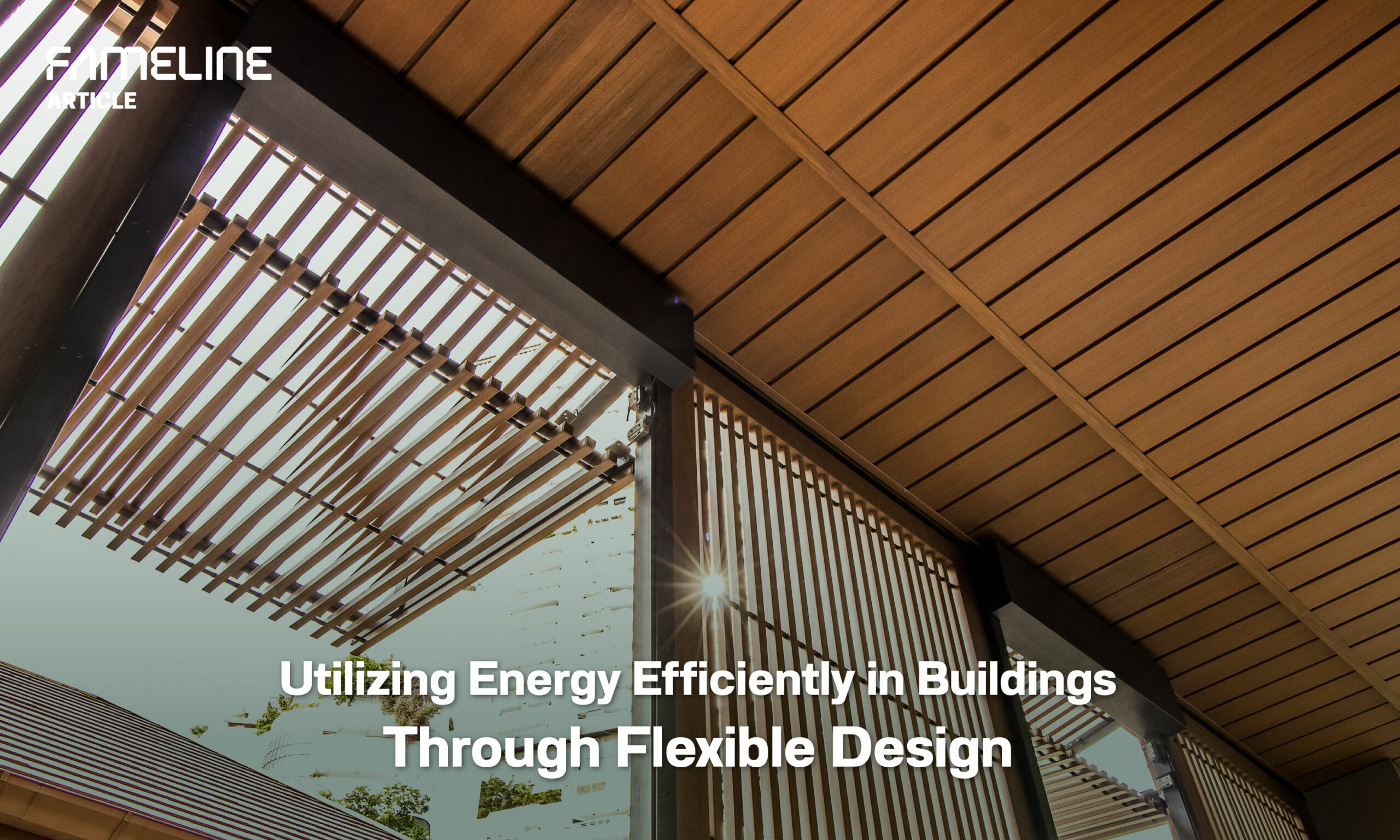
Utilizing Energy Efficiently in Buildings with Flexible Design
One often overlooked aspect of architectural beauty is ‘Energy Efficiency’, which plays a crucial role in environmental degradation and economic burdens. According to the International Energy Agency (IEA), building energy usage accounts for approximately 36% of global energy use and 40% of carbon dioxide emissions into the atmosphere, significantly affecting air quality, increasingly noticeable in Thailand.
Moreover, buildings with high energy demands impose additional financial burdens on project owners, such as those overly reliant on air conditioning and neglecting adequate ventilation spaces. This issue often stems from designs prioritizing aesthetics and functionality over sustainability, leading to environmental impacts, increased greenhouse gas emissions, and drastic climate changes, along with biodiversity loss. This underscores the construction industry’s need for innovative materials, construction techniques, and renewable energy systems to reduce energy consumption and greenhouse gas emissions.
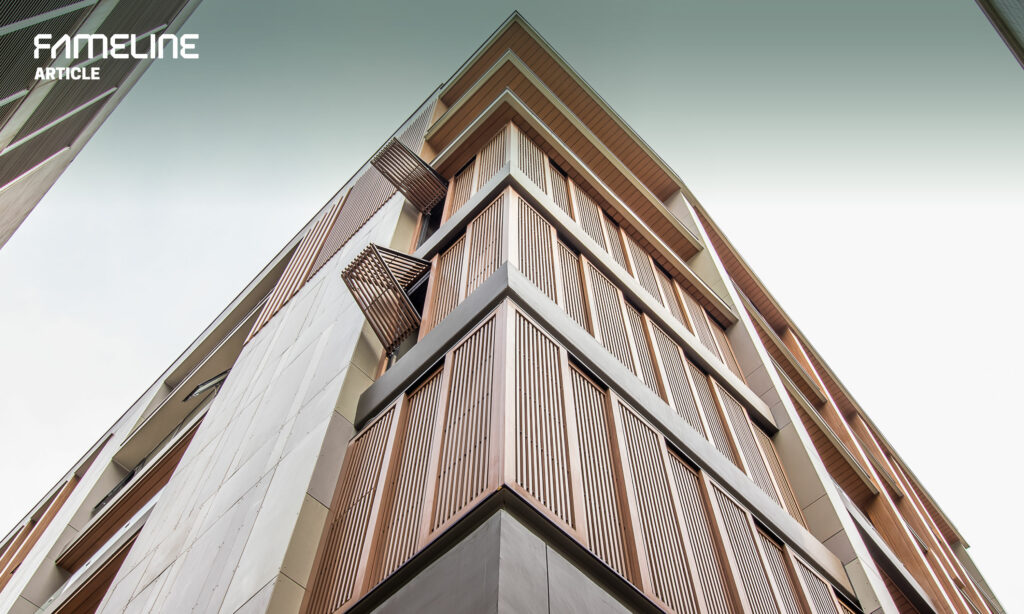
Principles of Passive Design to Enhance Energy Efficiency
Sustainable architecture arises from prioritizing energy efficiency from the outset, employing ‘Passive Design’ principles such as strategic building orientation, utilization of natural light and shadow, and natural ventilation. These approaches lead to the selection of sustainable building materials and promote energy savings throughout the project’s lifecycle, from design and transportation to construction and eventual repurposing or demolition, ensuring constant energy use and minimizing unnecessary consumption. Energy-controlling devices not only manage costs effectively but also enhance convenience and improve life quality.
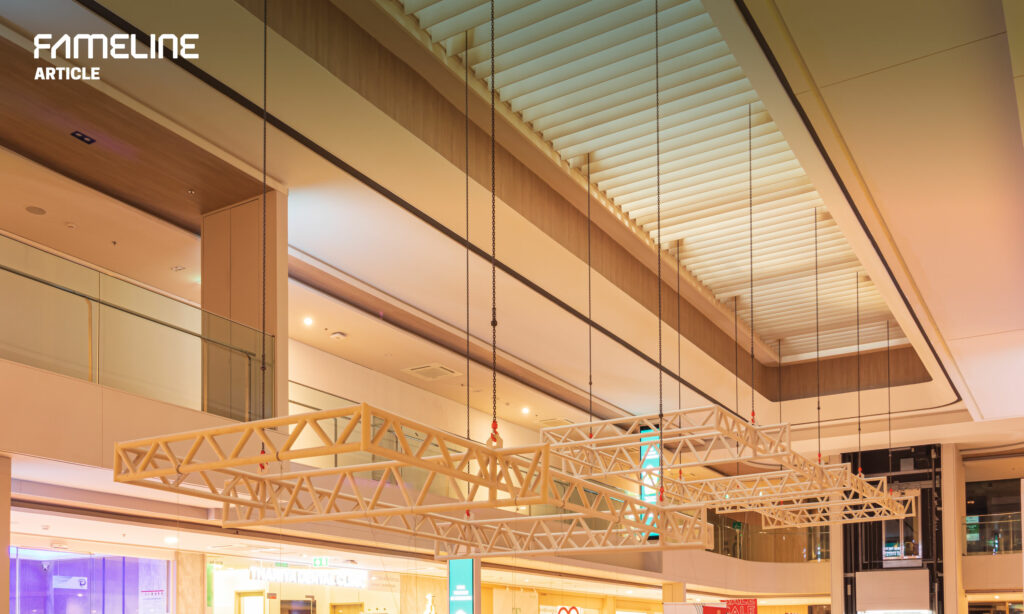
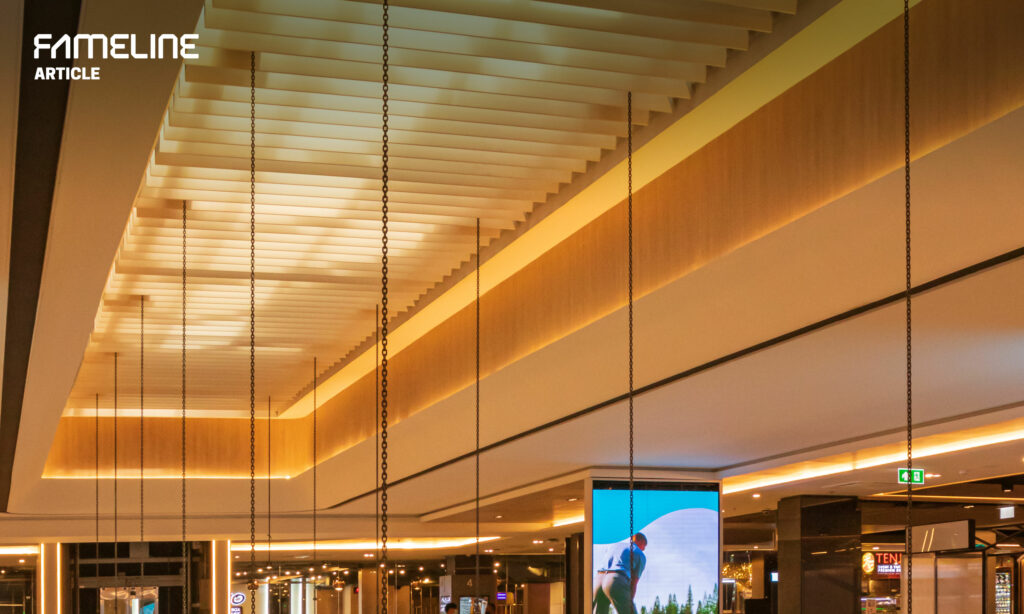
Sustainable Building Materials and Renovations
In an era where sustainable energy use is central to architectural design, FAMELINE introduces innovative Sun Shading Moveable products that blend architectural elegance with energy conservation. This product range, including AF-Moveable, Bi-Folding, and Folding-Shutter, enhances every building project with aesthetic appeal and considers energy efficiency. These products, characterized by their ability to control sunlight exposure and interior temperatures, significantly reduce the need for artificial lighting and air conditioning.
AF-Moveable showcases an aerofoil shape and sunlight control through electric motors, offering convenience in adjusting the shading panels as needed. Meanwhile, Bi-Folding and Folding Shutter, automated folding systems, allow for angle adjustments of walls or shading panels as desired, enhancing light and heat control within buildings and facilitating both interior and exterior installations for design flexibility.
FAMELINE products come equipped with a smart Wi-Fi switch and mobile application capabilities, simplifying the control over opening, closing, or adjusting angles for quick and convenient operation. FAMELINE’s innovative products address both aesthetic and energy-saving requirements, creating a better environment for the future through flexible and sustainable design, aligning with the sustainable living philosophy.
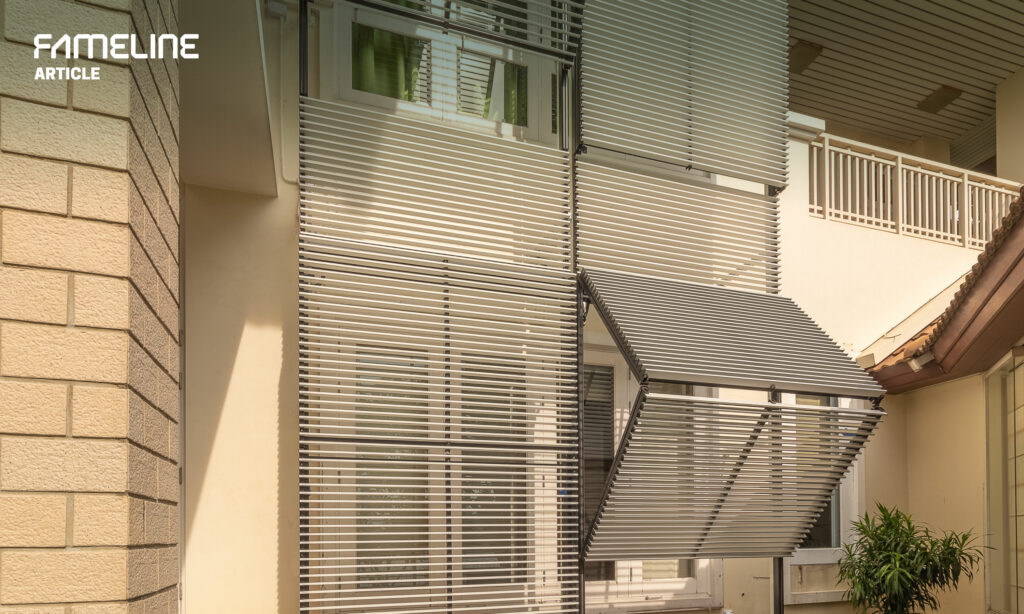
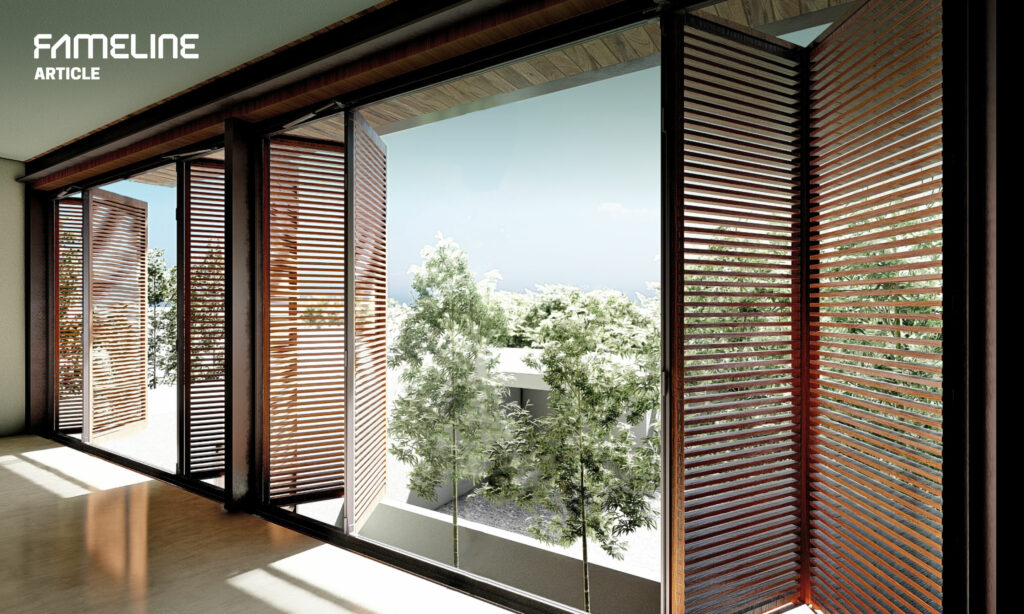
The Future of Flexible and Sustainable Architecture
The use of highly flexible building materials enables adaptable living and working spaces within buildings, integrated with new technologies. This adaptive architecture meets diverse usage needs, emphasizing sustainability and adaptability, leading to fewer renovations, cost savings, and resource conservation. Recycling materials like 100% aluminum and dry-installation systems simplify modifications and maintenance, also aiding in interior temperature control and noise pollution reduction. Buildings become not only aesthetically pleasing but also environmentally friendly and life-quality enhancing. The future architecture will pivot on flexibility and sustainability, propelling efficient energy use and environmental integration and promoting a life in harmony with nature and technology.
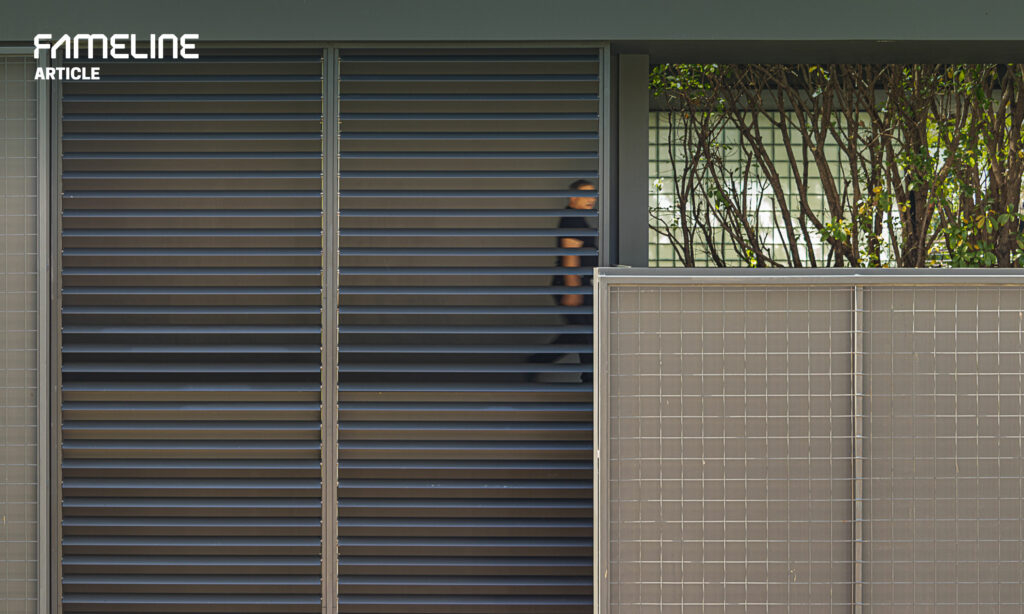
Related Articles
